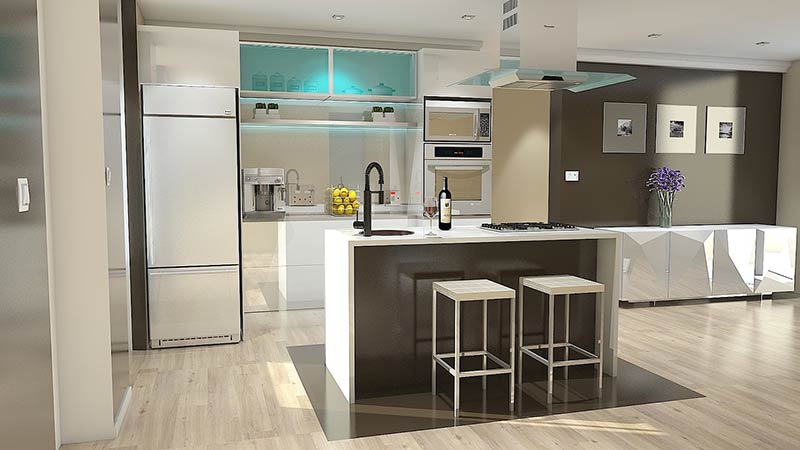Planning a kitchen is essential if you want to create a room that won’t look out of date as soon as you’ve finished it. In addition you’ll want to make sure the kitchen is easy to navigate and everything you need is within reach.
To achieve this goal you’ll need to be aware of the following:
The Triangle
One of the most important things to consider when planning a kitchen is the location of your stove, refrigerator and sink. These three items should form a triangle as this is the most efficient way of moving round your kitchen.
The size of the triangle will depend on the size of your kitchen.
Quality Counts
If you use a residential joinery firm to create a custom countertop or units then it is likely to cost you a little more. But, you’ll get a unique and custom built unit which will help your kitchen to flow properly and can even be a talking point.
It doesn’t matter what size kitchen you have, the right custom unit will help you to store items effectively; it can actually save you space!
Consider Your Usage
If you and your family regularly gather round the kitchen table or breakfast bar then you need to consider having this as the main feature in your kitchen. It certainly needs to be easy for everyone to access. Family time is important you need to encourage it!
Add A Wine Rack
If you drink wine regularly or like to throw parties then it’s a good idea to add a wine rack or two. You can even consider adding a wine cooler to impress your guests!
Consider Your Cutlery
It is very easy to overlook the small details when planning your kitchen. The reality is that no matter how good your kitchen looks you need to be able to put your hand on the most commonly used items. Cutlery is the perfect example; it needs to be well organized in a dedicated tray and in a top drawer.
You should also consider the crockery that you’re putting in your cupboards. It is common to have more dishes and pans than you need; think carefully before you over plan the space.
Countertop
Many people spend a long time choosing the perfect counter top but they fail to consider how much space they need.
You’ll need to consider whether you like having appliances on the countertops or hidden away. Keeping them out of sight will streamline your kitchen and reduce the amount of countertop space you need; but it will increase the cupboard space required.
Draw First
When you’re trying to decide the perfect layout you must draw a scale version on paper. It can even be beneficial to use graphic software to help you visualize the finished kitchen.
Taking your time with the planning stage will help to ensure you have a kitchen that is both practical and beautiful. You’ll also be virtually guaranteed that it will remain stylish for many years to come.
